skyway studios
Our Studios
Whether your vision calls for a single person live shot or a multi-camera production before a live audience, Skyway has the ideal studio to realize your dream.
-
studio A
-
studio B
-
Studio C
Cyc Wall -
Studio D
LED Stage -
studio E
-
Studio F
-
Studio G
-
Control Room
-
Flex Space
-
Full Technical Specs
-
Building Schematics
- studio A
- Wall to Wall: 71' x 57' 8" (4,094 sq. ft.)
- Grid Height: 15' 10"
- Curtain to Curtain: 56' 6" x 47'
- 800 amp capacity in lighting grid
- 200 amp 3 phase power drop with cam locks
- Download Floor Plan
- Download Electrical Service
- studio B
- Wall to Wall: 71" x 70' 10" (5,029 sq. ft.)
- Grid Height: 16' 11"
- Curtain to Curtain: 65' x 68' 5"
- 800 amp capacity in lighting grid
- 100 amp 3 phase power drop with cam locks
- Download Floor Plan
- Download Electrical Service
- Studio C
Cyc Wall - CYC Wall 36’ x 27’
- Wall to Wall: 57' 10" x 57' 9" (3,340 sq. ft.)
- Grid Height: 15' 10"
- Curtain to Curtain: 53' x 47'
- 800 amp capacity in lighting grid
- 200 amp 3 phase power drop with cam locks
- Download Floor Plan
- Download Electrical Service
- Studio D
LED Stage - Wall to Wall: 70' 9" x 57' 9" (4,086 sq. ft.)
- Grid Height: 15' 10"
- Curtain to Curtain: 53' x 47'
- 800 amp capacity in lighting grid
- 200 amp 3 phase power drop with cam locks
- Download Floor Plan
- Download Electrical Service
- studio E
- Wall to Wall 21' 10" x 29' 5"
- Grid 14'
- CYC Wall 12' x 8'
- Download Floor Plan
- Studio F
- Wall to Wall 28' 7" x 13' 11"
- Upstage Wall - 10’x 10’
- Grid 12'
- CYC Wall 10' x 13'11"
- Download Floor Plan
- Studio G
- Wall to Wall 16' 6" x 14'
- Upstage Wall - 10’x 10’
- Grid 11' 10"
- CYC Wall 12' x 9'
- Download Floor Plan
- Flex Space
- Approx. 12,000 sq. ft. overall usable space (including offices)
- Approx. 5,950 sq. ft. main open space
- Approx. 18' max ceiling height
- Separate entrance
- Download Floor Plan
- Full Technical Specs
Facility Infrastructure
Commercial Power
- 2500A 277/480VAC 3-phase commercial power service
- Dual Siemens 2500A switchboards with bus tie capability
- Two Westinghouse 2500 automatic transfer switches
Emergency Power
- Two 1,750 KW (2650A 277/480 VAC 3-phase Caterpillar 3516 generators, each with 3,000 gallon diesel fuel tanks
- Dual Siemens 2500A switchboards with bus tie capability
- 10,000 gallon, double wall above ground diesel fuel tank
Power Protection
- 225KVA UPS system for technical power
- 150 KVA UPS system for telephone and server room power
- Current technology surge protection systems
HVAC
- Two 250 ton, 165 KW, water cooled rotary liquid chillers
- Two 1500 GPM two-cell cooling tower units
- Two 1,440,000 BTU natural gas boilers
- 34 hot/cold water air handler units
- Backup rooftop units
Fire Suppression and Alarms
- FM-200 clean agent fire suppression system
- Dry pre-action sprinkler system
Security
- Keyscan access control system integrated into main security system
- Over 50 access scanners and magnetic locks
- Fifteen security cameras interfaced to main security system
Backbone
- Up to 10 Gig Enterprise pipe
- Ubiquity network intrusion detection system
- Cisco umbrella traffic monitoring
const nested = new HandyCollapse({
nameSpace: "nested",
closeOthers: false
});-
studio A
- studio A
- Wall to Wall: 71' x 57' 8" (4,094 sq. ft.)
- Grid Height: 15' 10"
- Curtain to Curtain: 56' 6" x 47'
- 800 amp capacity in lighting grid
- 200 amp 3 phase power drop with cam locks
- Download Floor Plan
- Download Electrical Service
- studio A





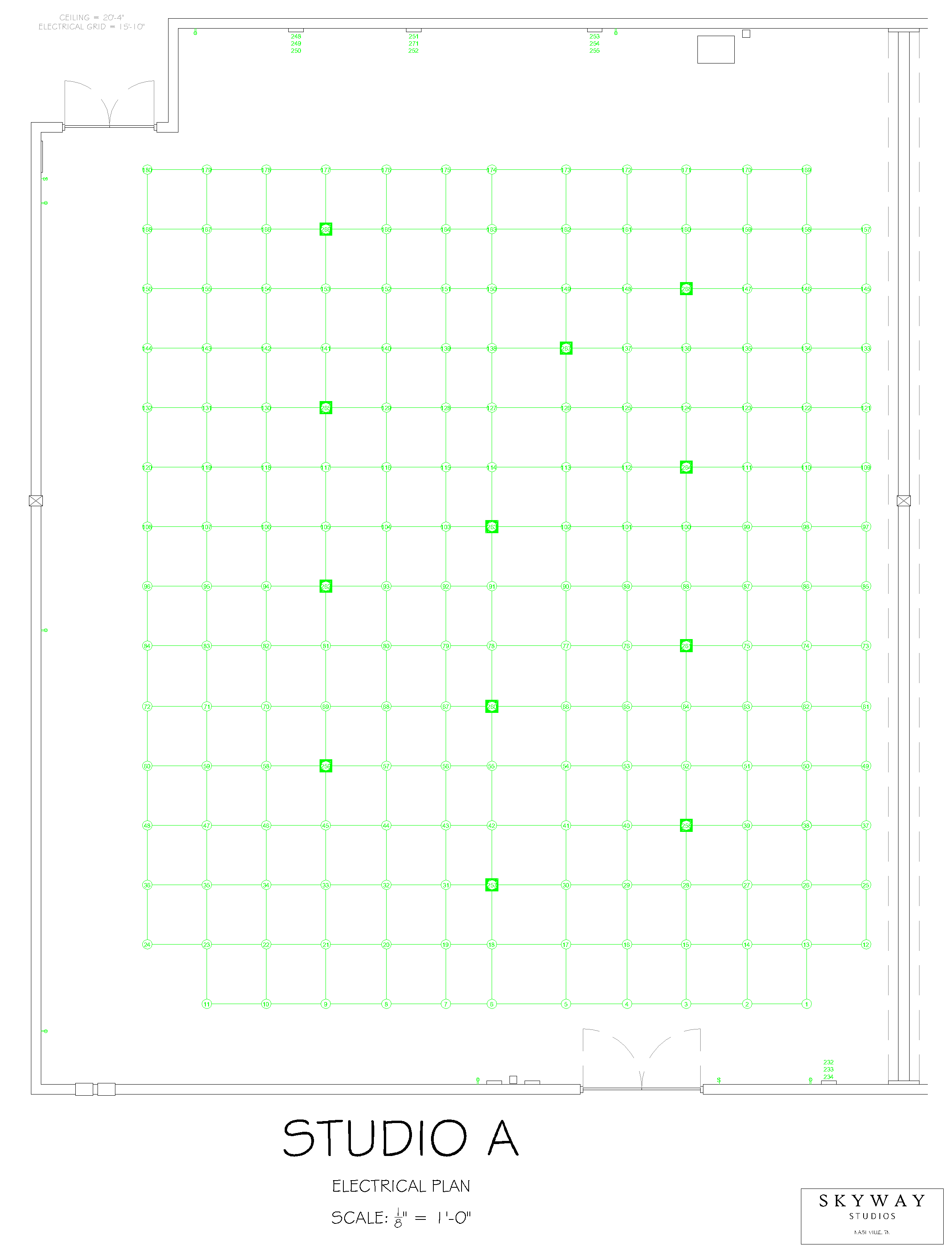
- studio A


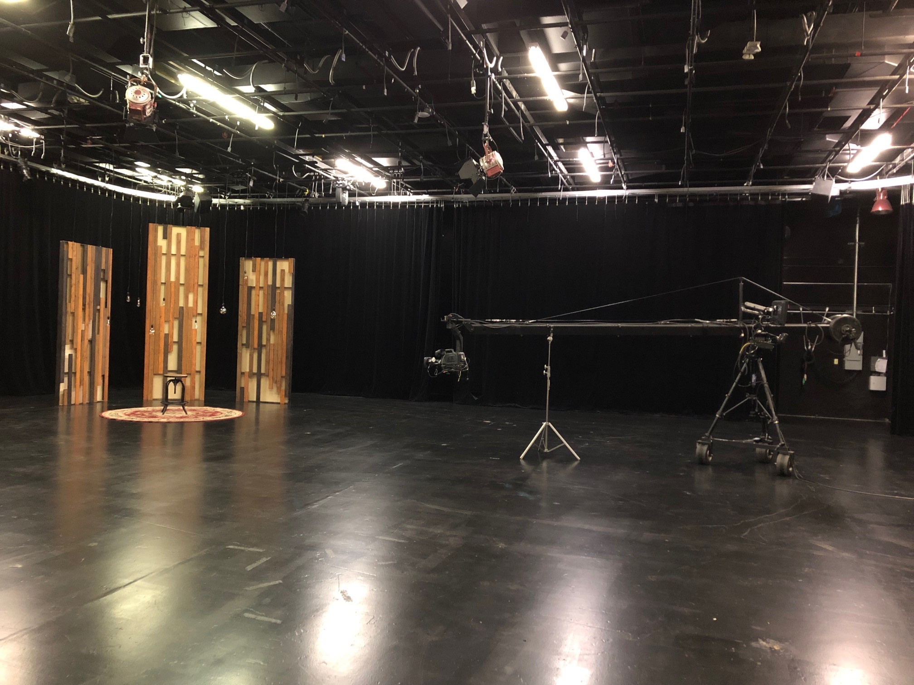


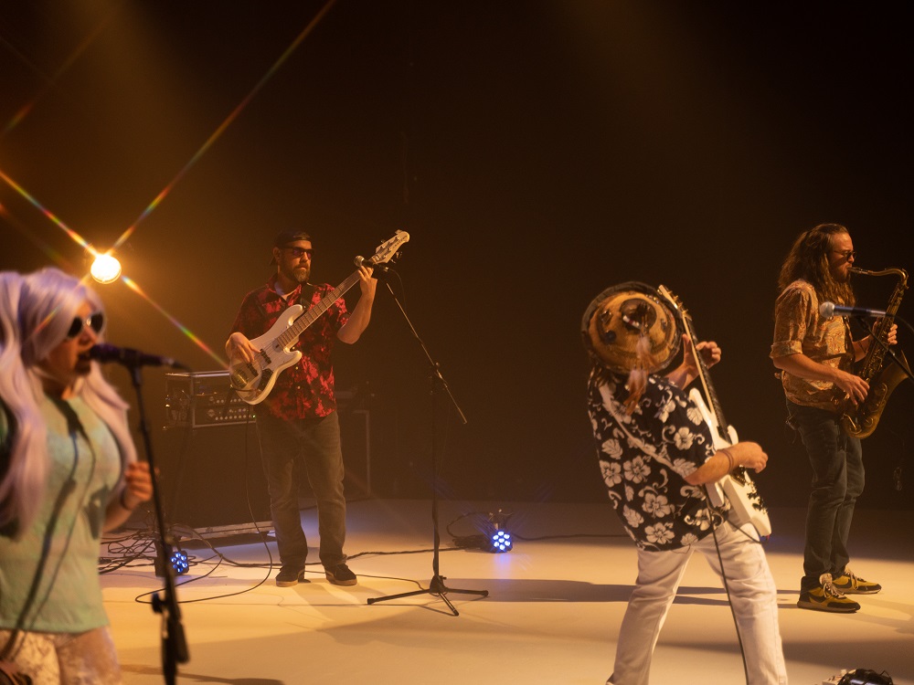


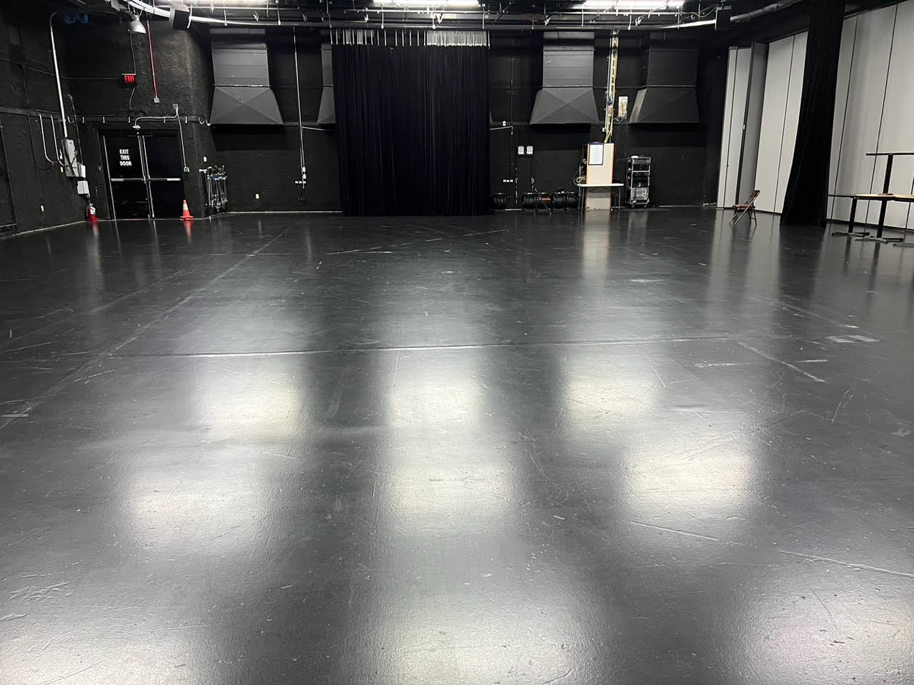


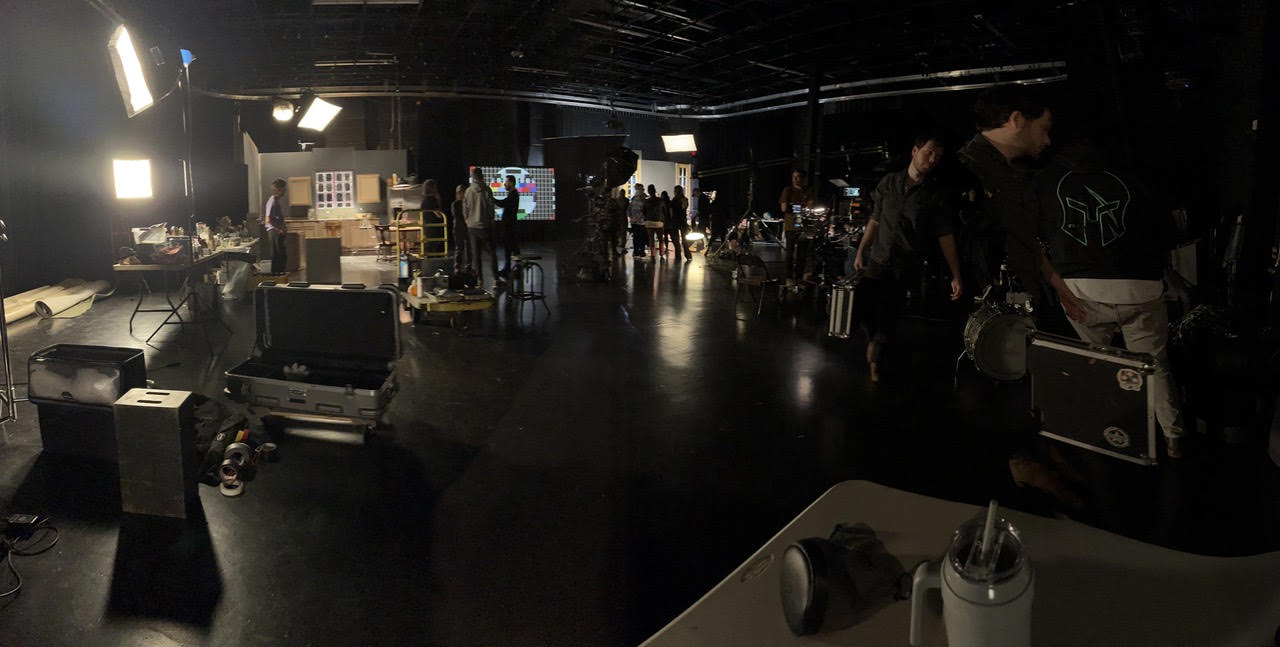


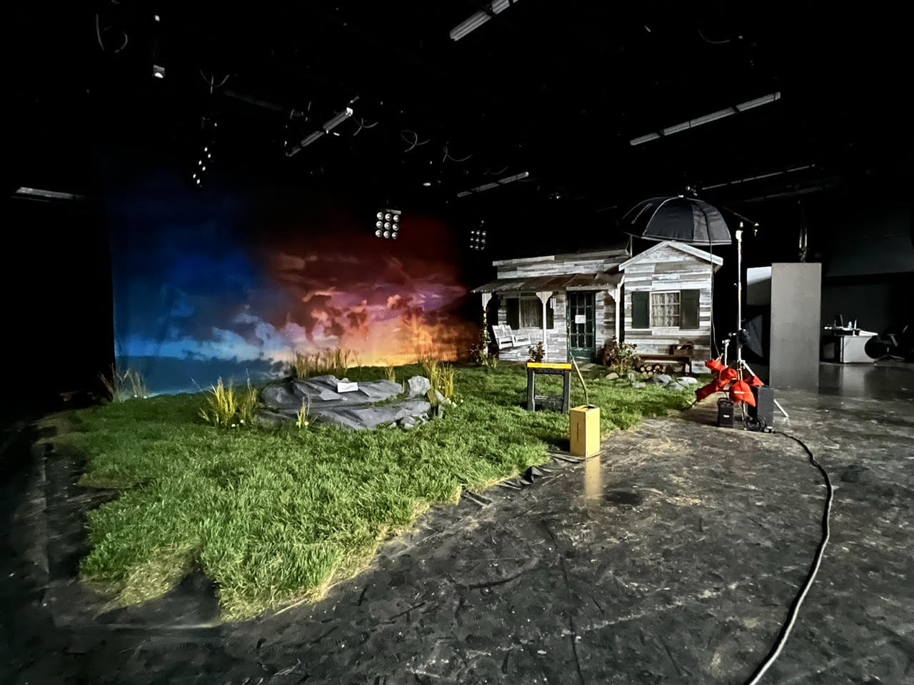


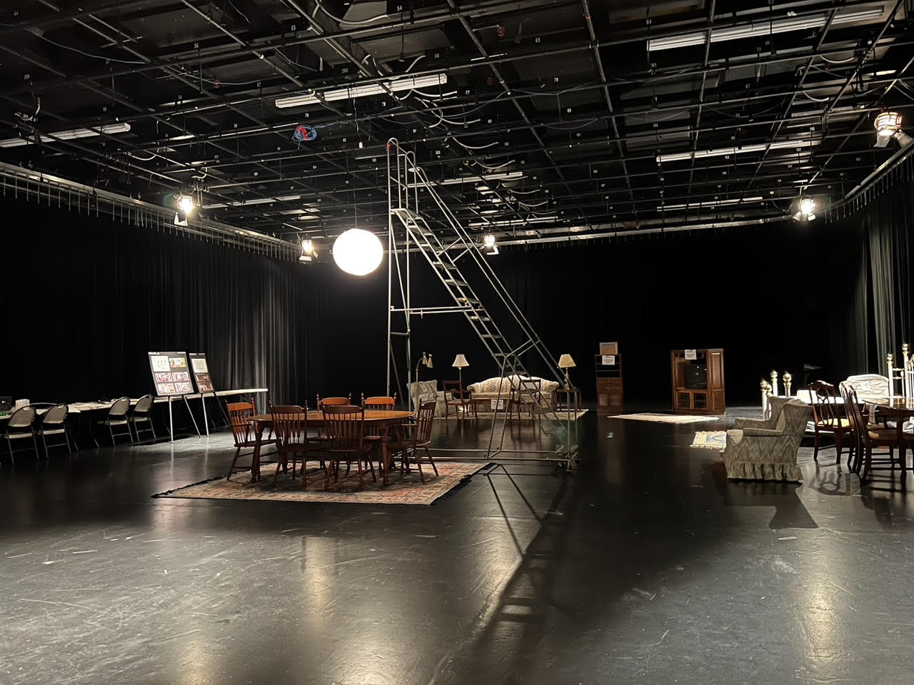


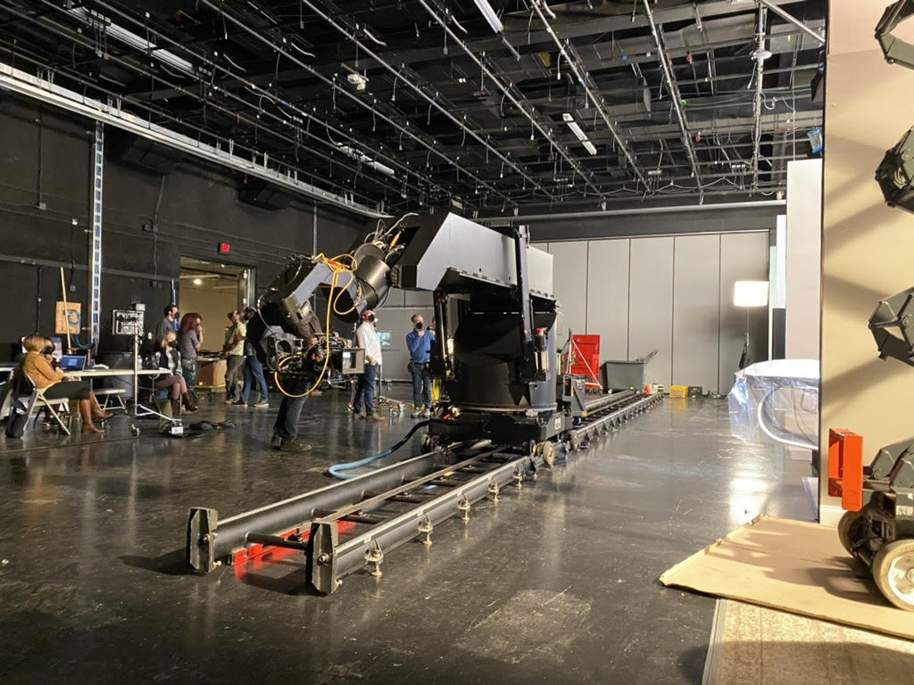


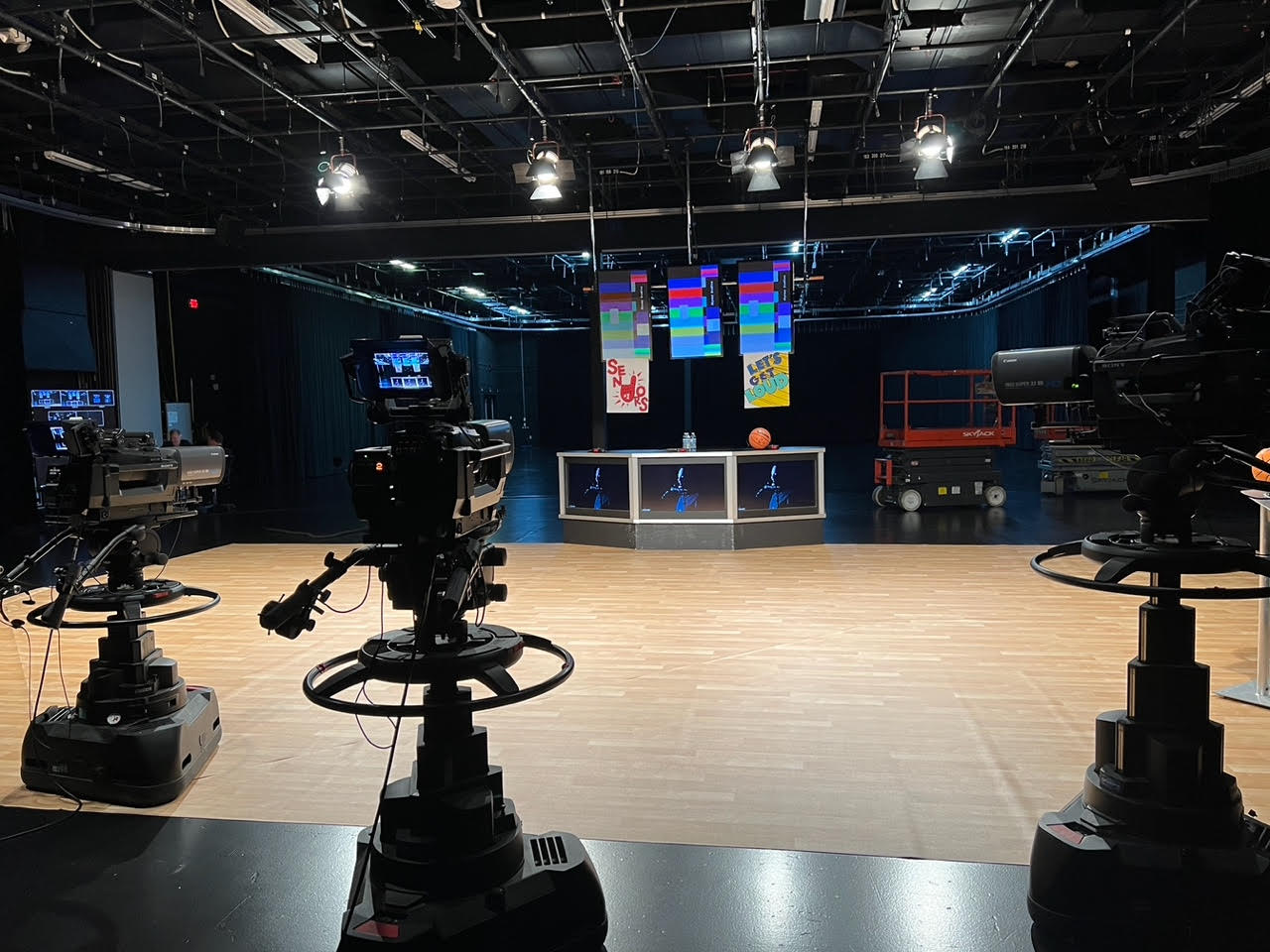
-
studio B
- studio B
- Wall to Wall: 71" x 70' 10" (5,029 sq. ft.)
- Grid Height: 16' 11"
- Curtain to Curtain: 65' x 68' 5"
- 800 amp capacity in lighting grid
- 100 amp 3 phase power drop with cam locks
- Download Floor Plan
- Download Electrical Service
- studio B


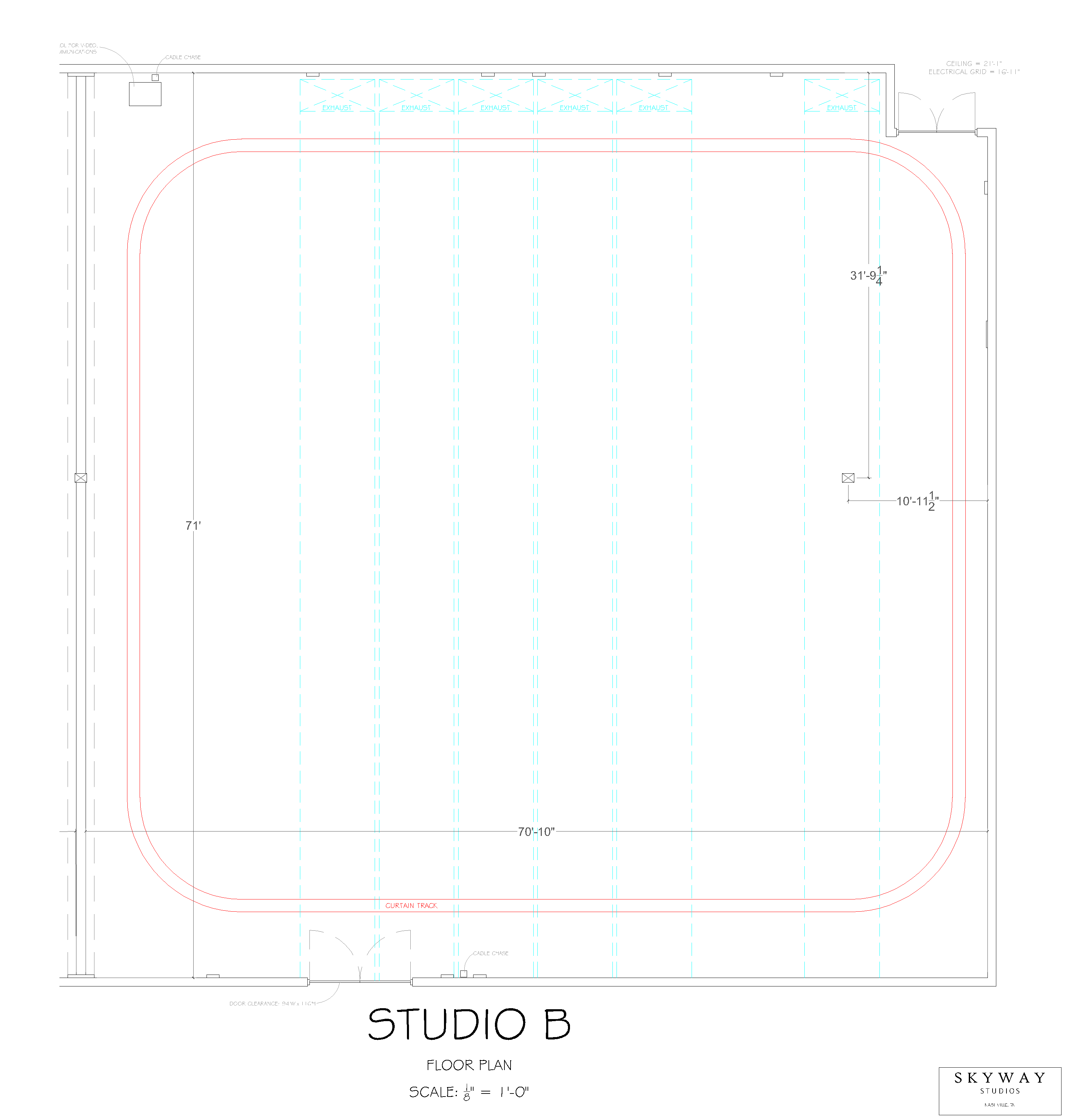


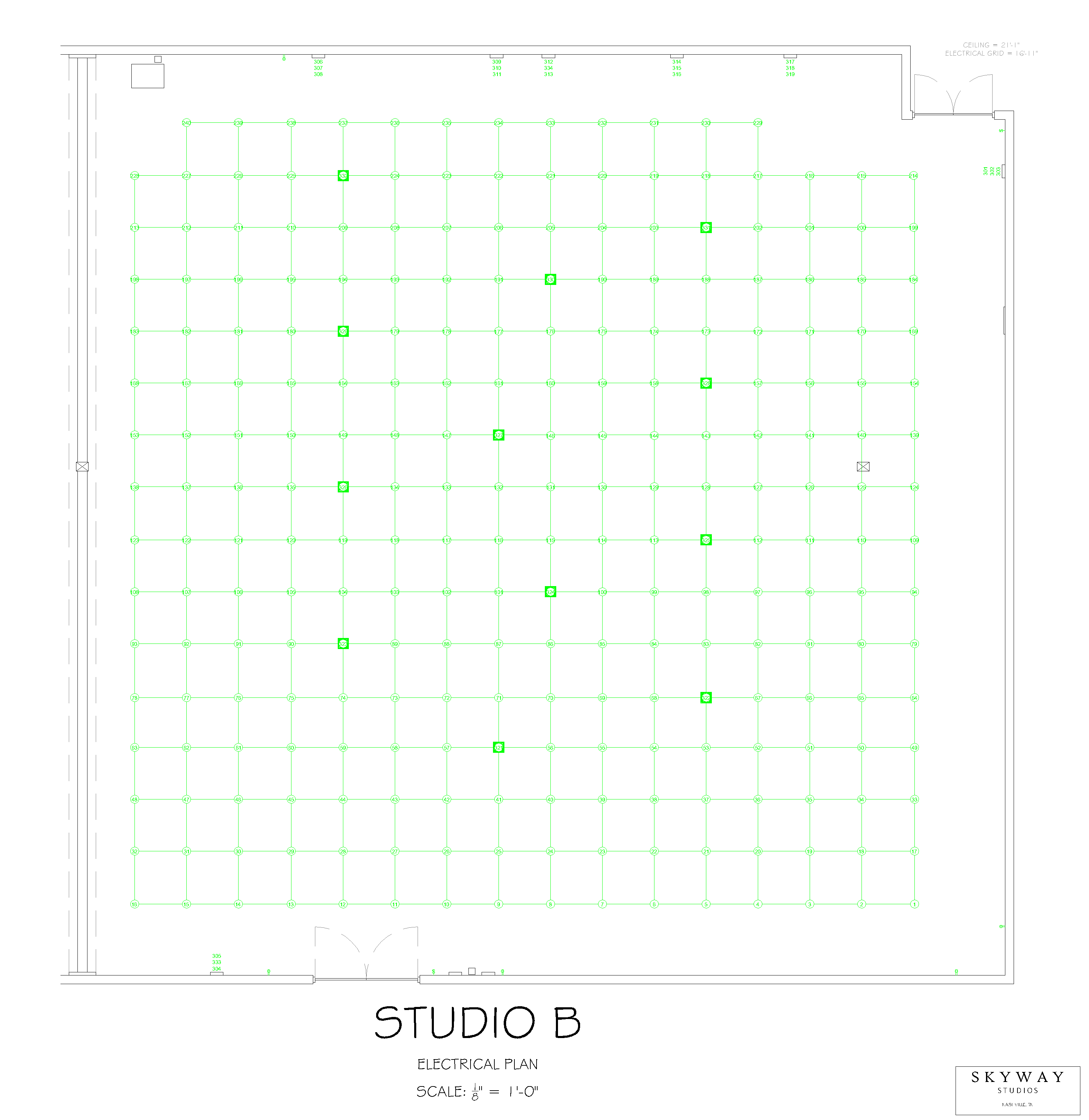
- studio B


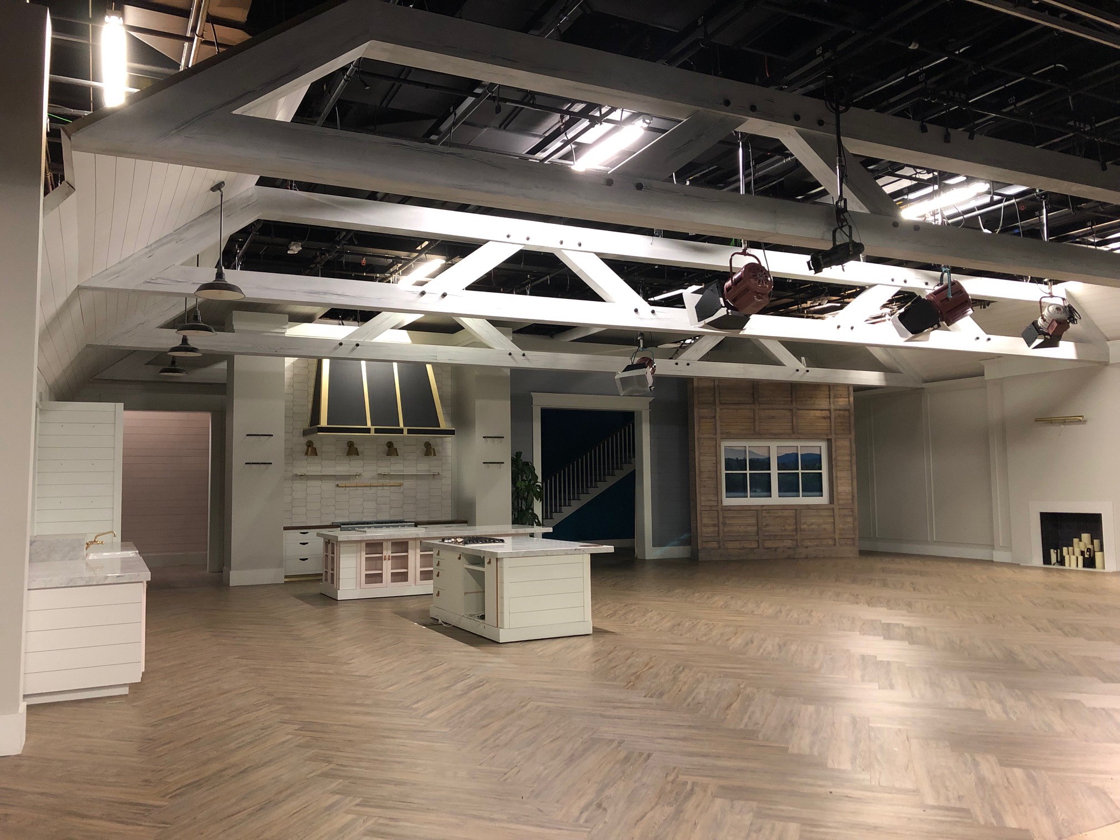


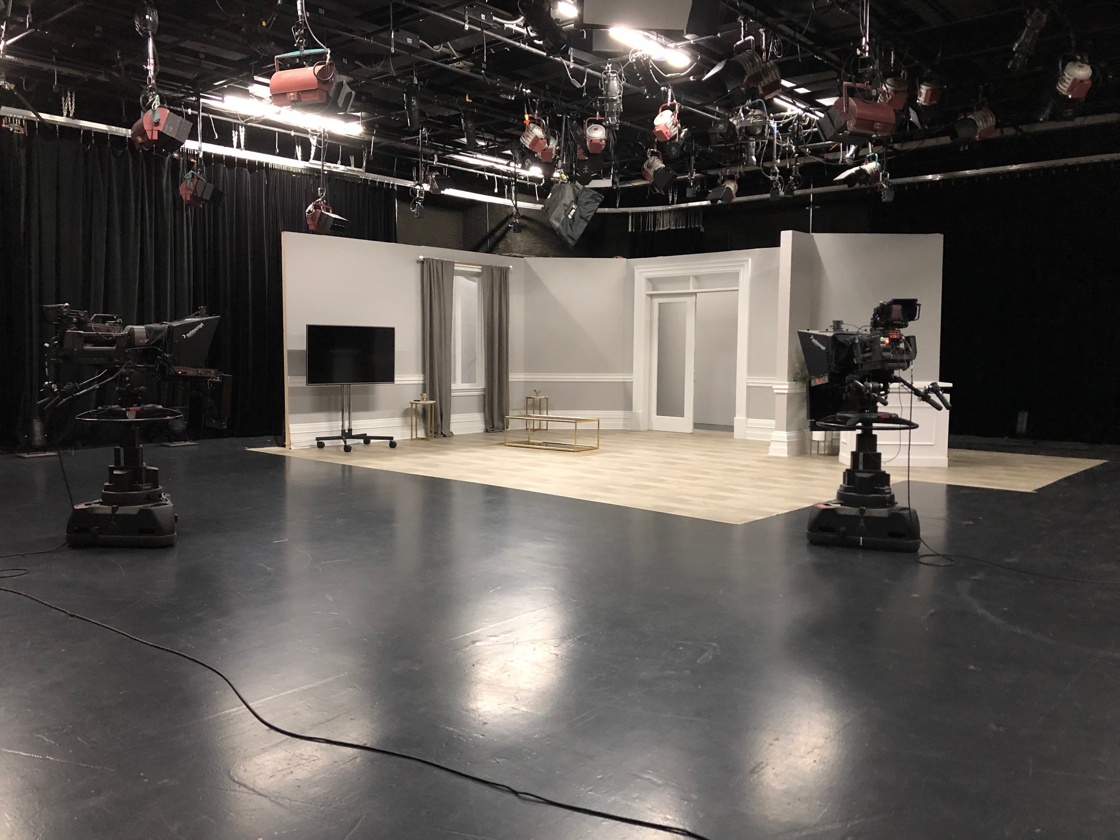


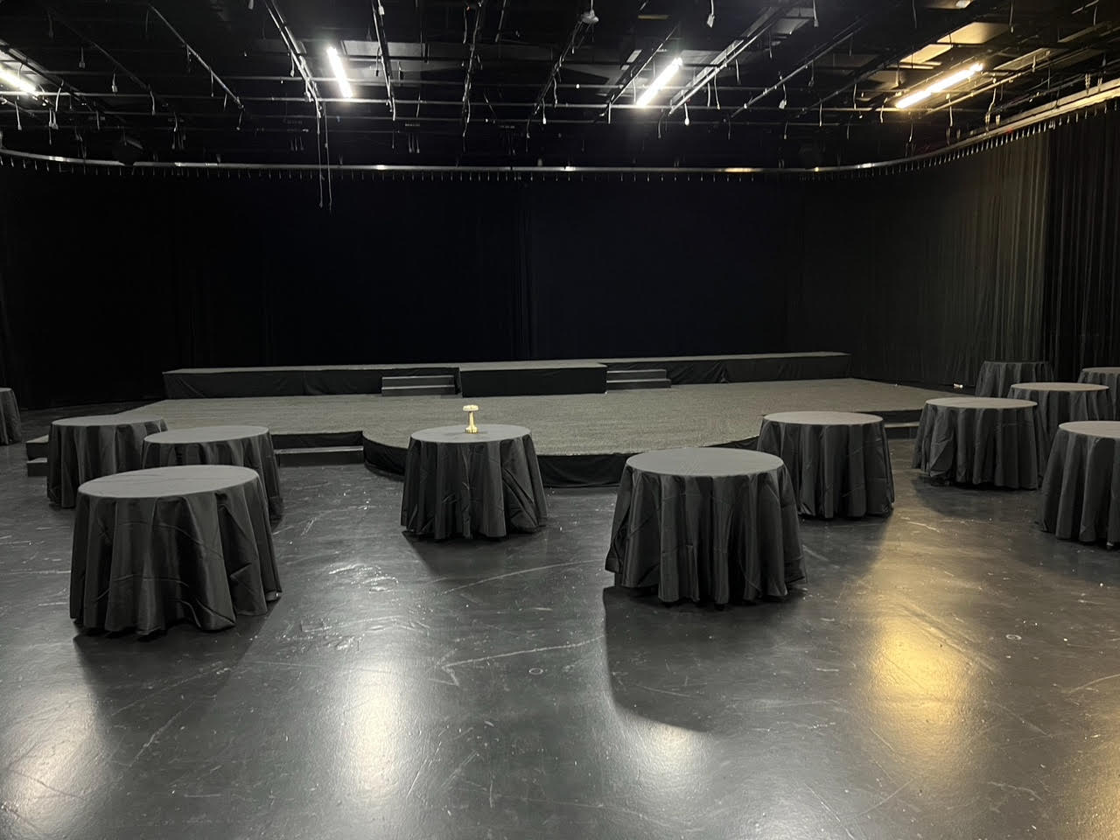


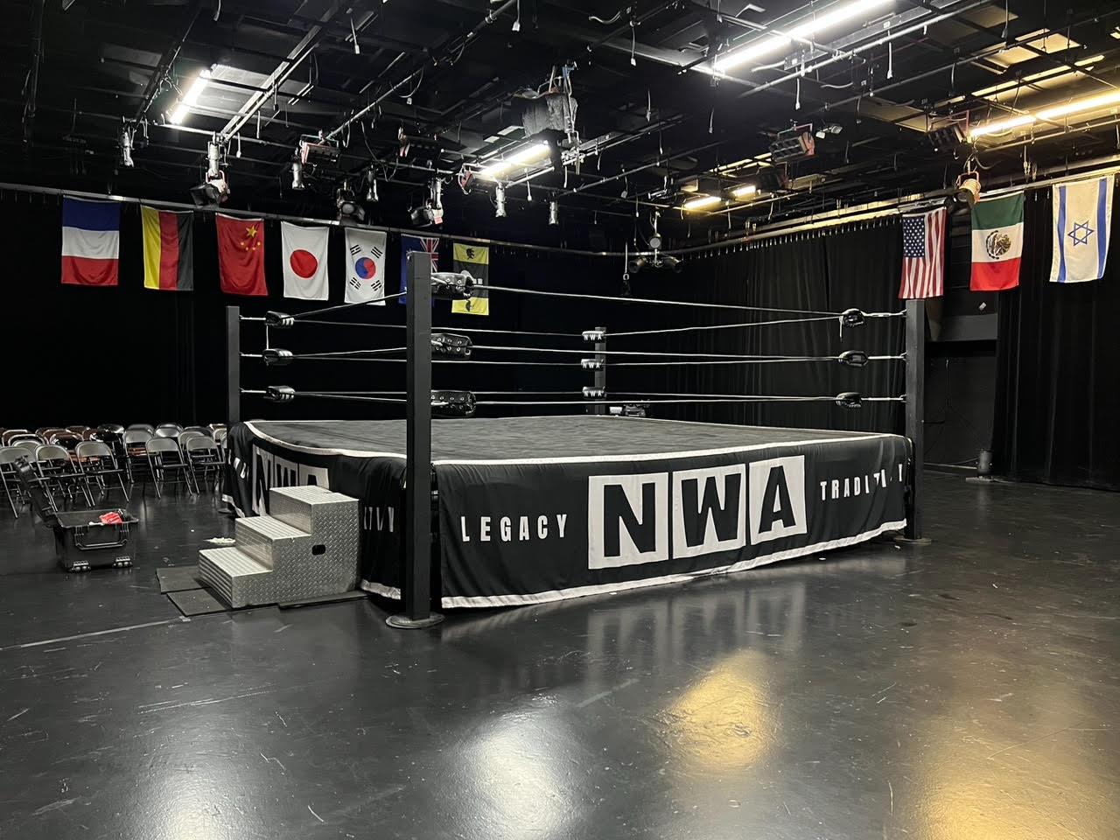
Former Pickler & Ben Set. Not currently installed.
-
Studio C
Cyc Wall- Studio C
Cyc Wall - CYC Wall 36’ x 27’
- Wall to Wall: 57' 10" x 57' 9" (3,340 sq. ft.)
- Grid Height: 15' 10"
- Curtain to Curtain: 53' x 47'
- 800 amp capacity in lighting grid
- 200 amp 3 phase power drop with cam locks
- Download Floor Plan
- Download Electrical Service
- Studio C
Cyc Wall


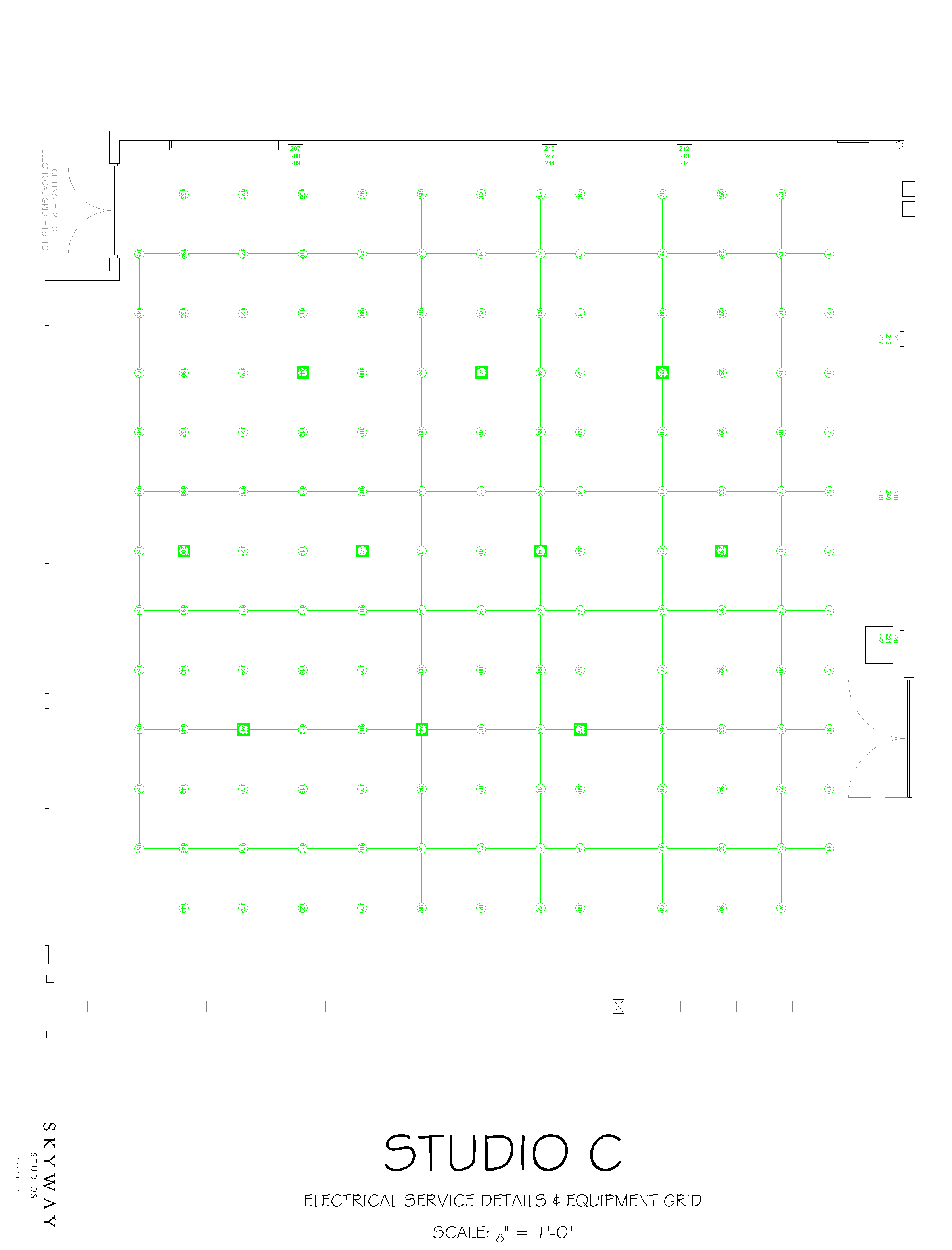



- Studio C
Cyc Wall


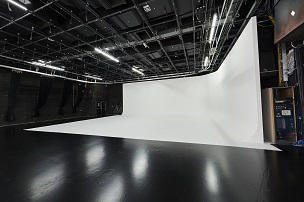


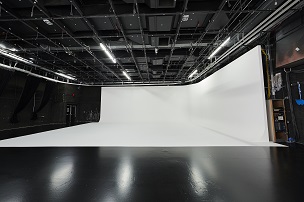








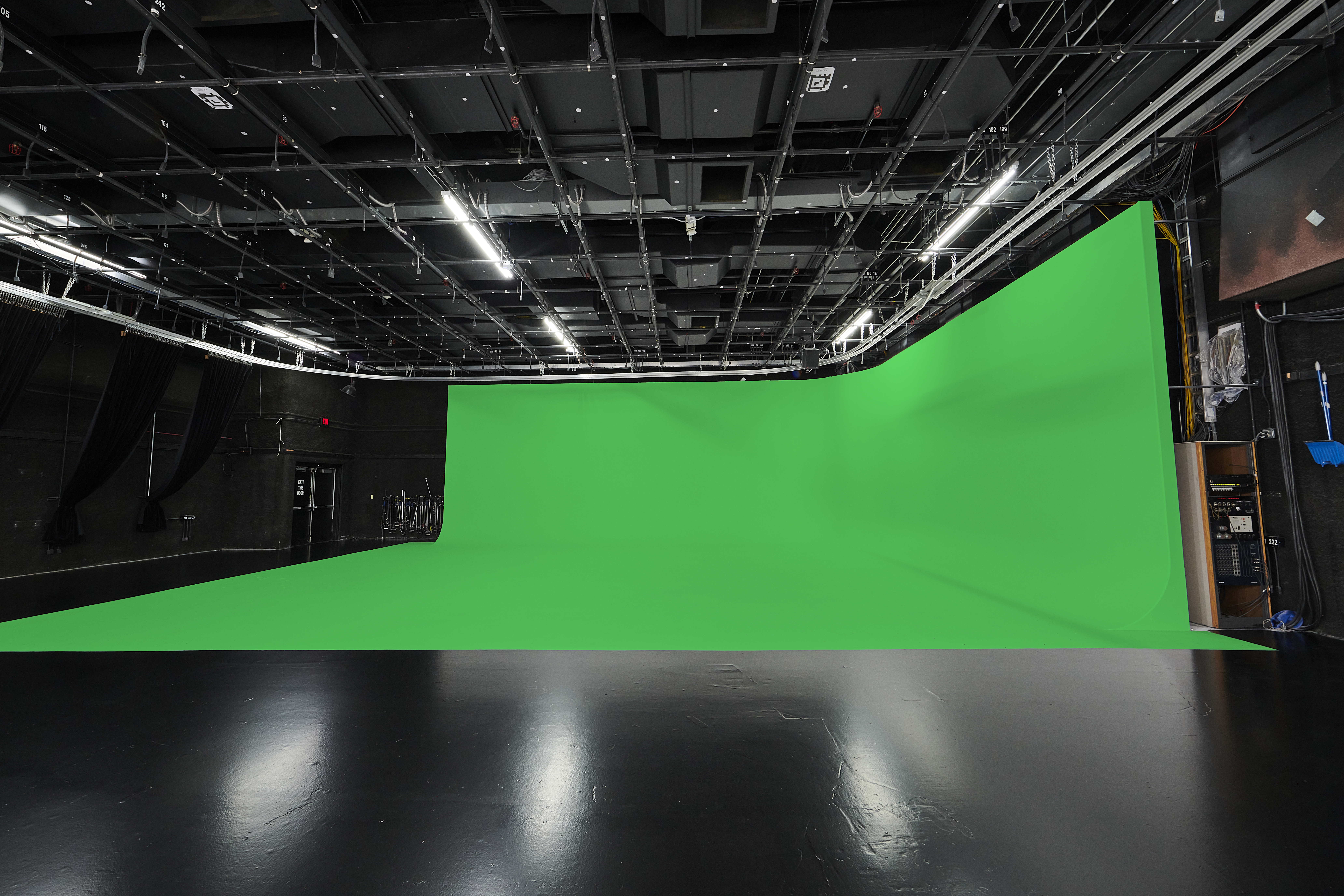


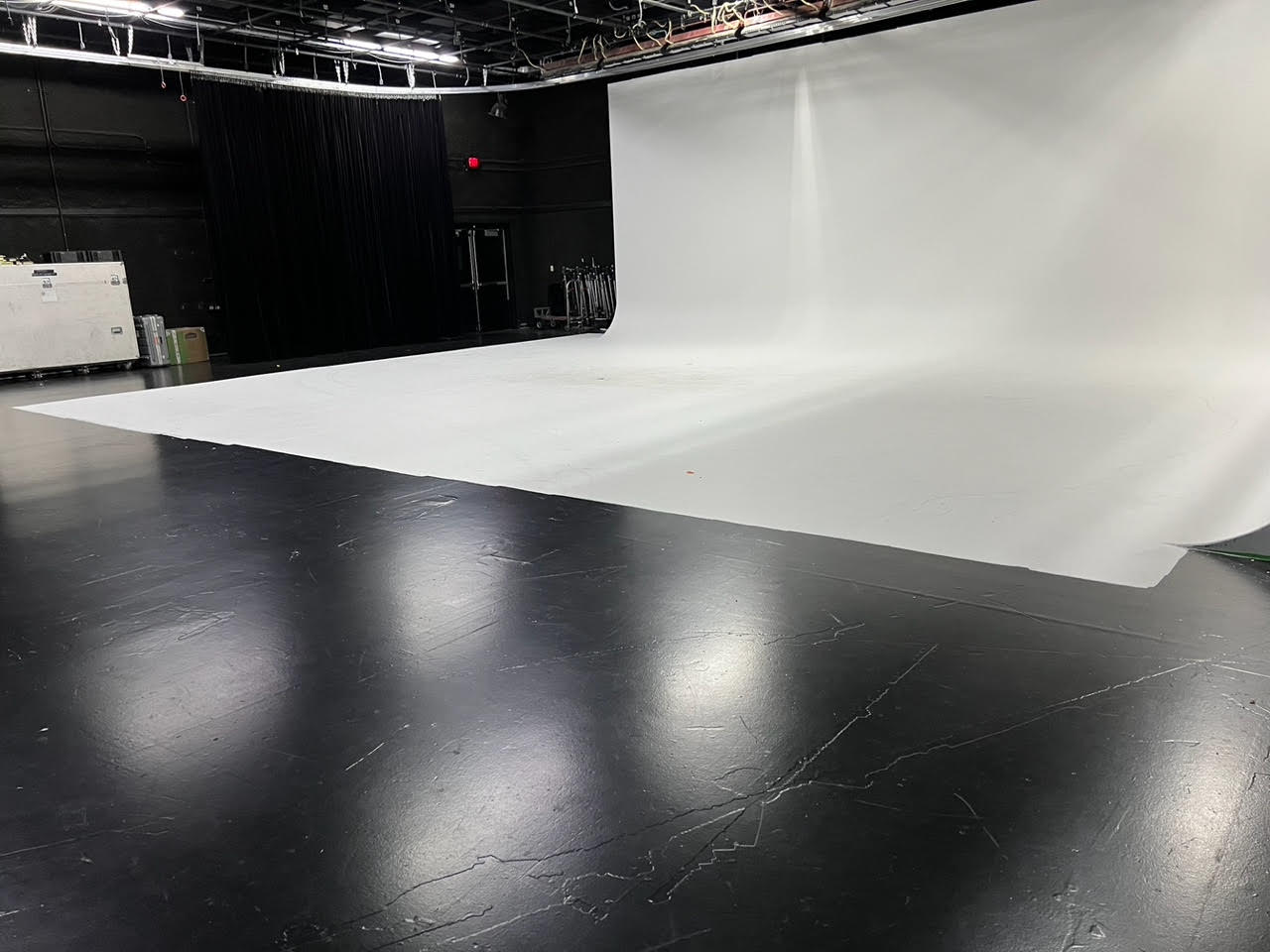


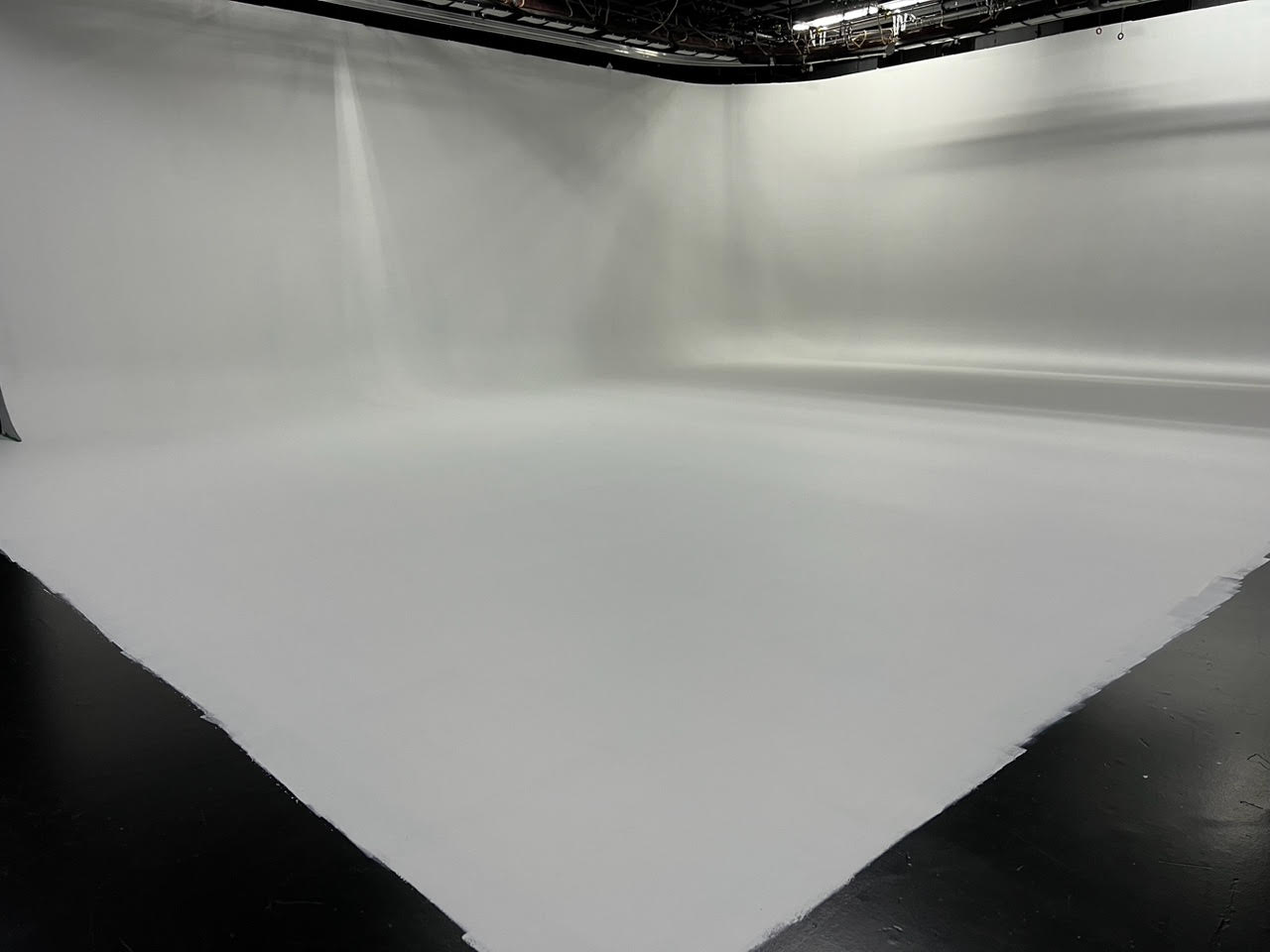
- Studio C
-
Studio D
LED Stage- Studio D
LED Stage - Wall to Wall: 70' 9" x 57' 9" (4,086 sq. ft.)
- Grid Height: 15' 10"
- Curtain to Curtain: 53' x 47'
- 800 amp capacity in lighting grid
- 200 amp 3 phase power drop with cam locks
- Download Floor Plan
- Download Electrical Service
- Studio D
LED Stage






- Studio D
LED Stage








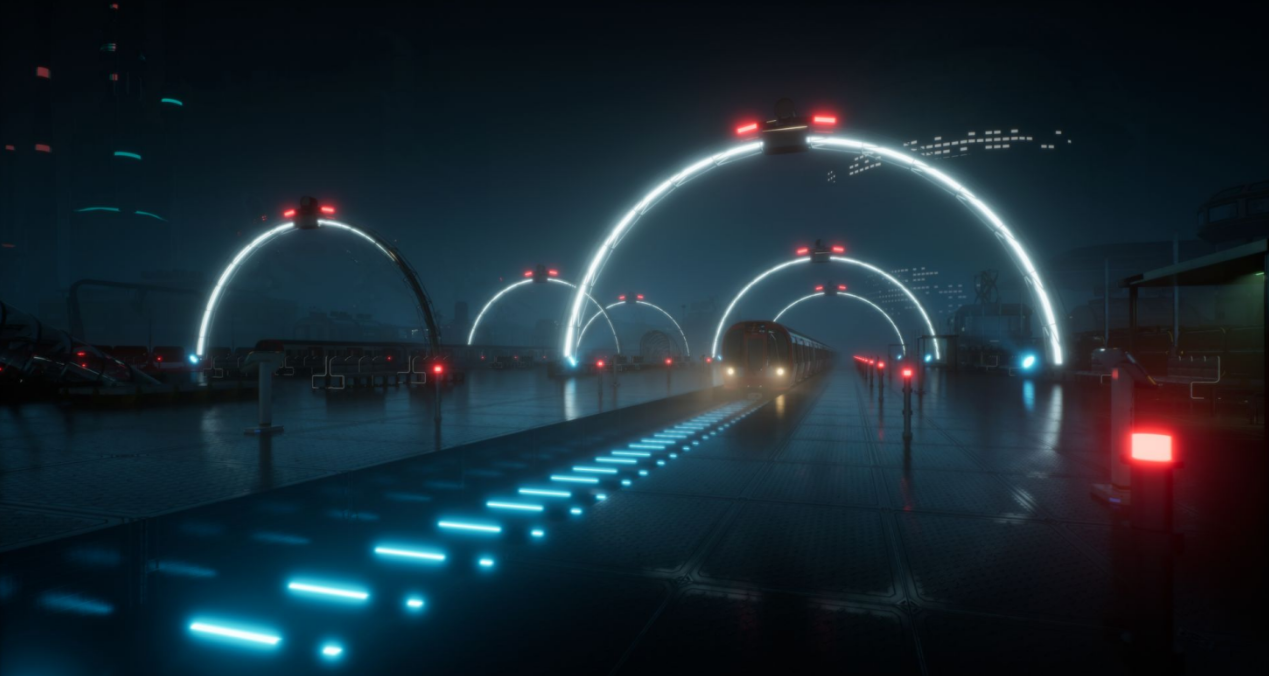





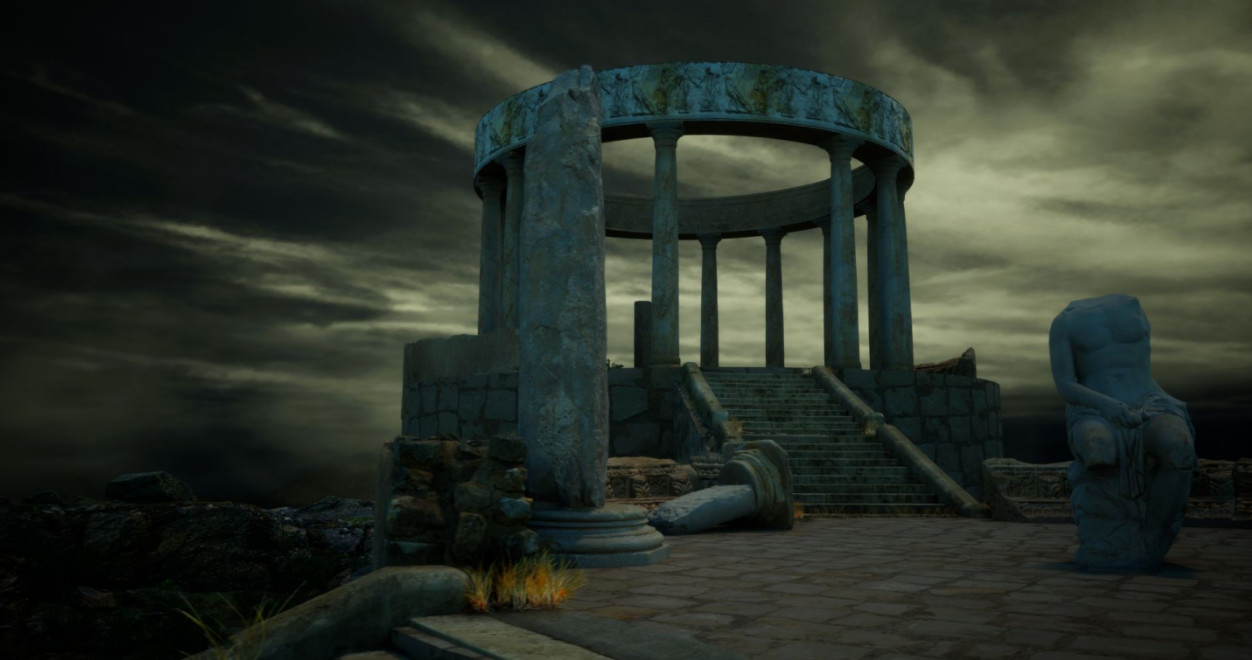


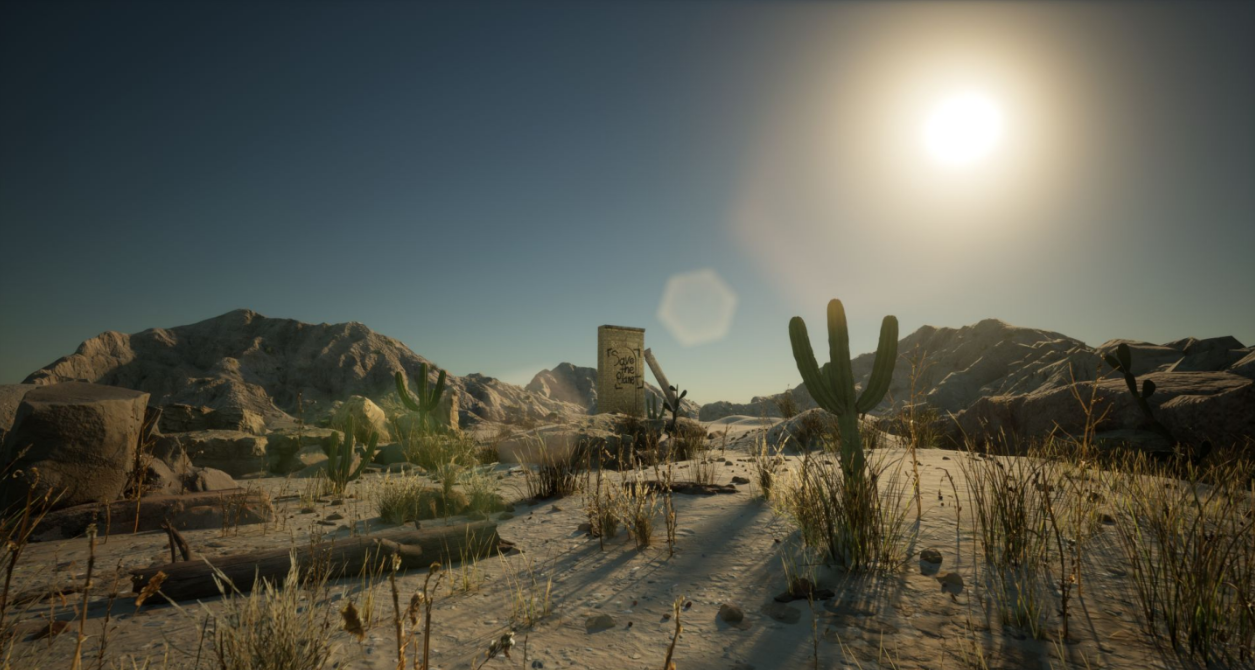
- Studio D
-
studio E
- studio E
- Wall to Wall 21' 10" x 29' 5"
- Grid 14'
- CYC Wall 12' x 8'
- Download Floor Plan
- studio E


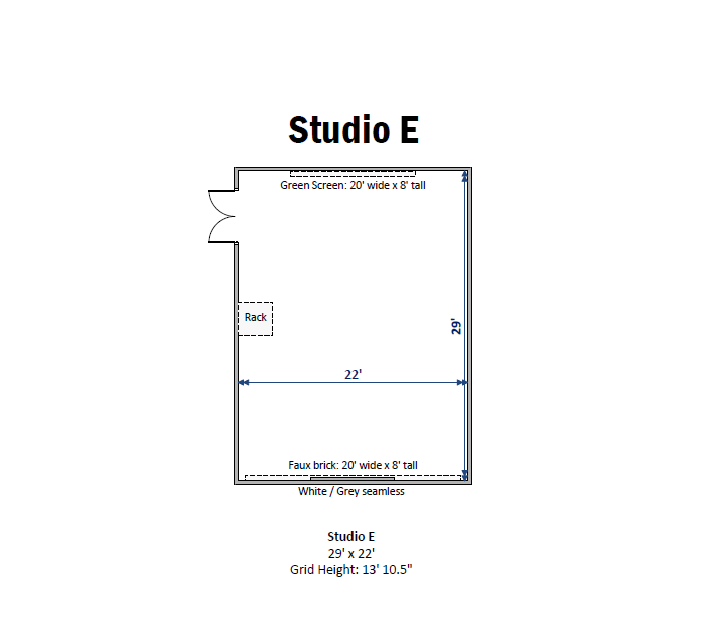
- studio E


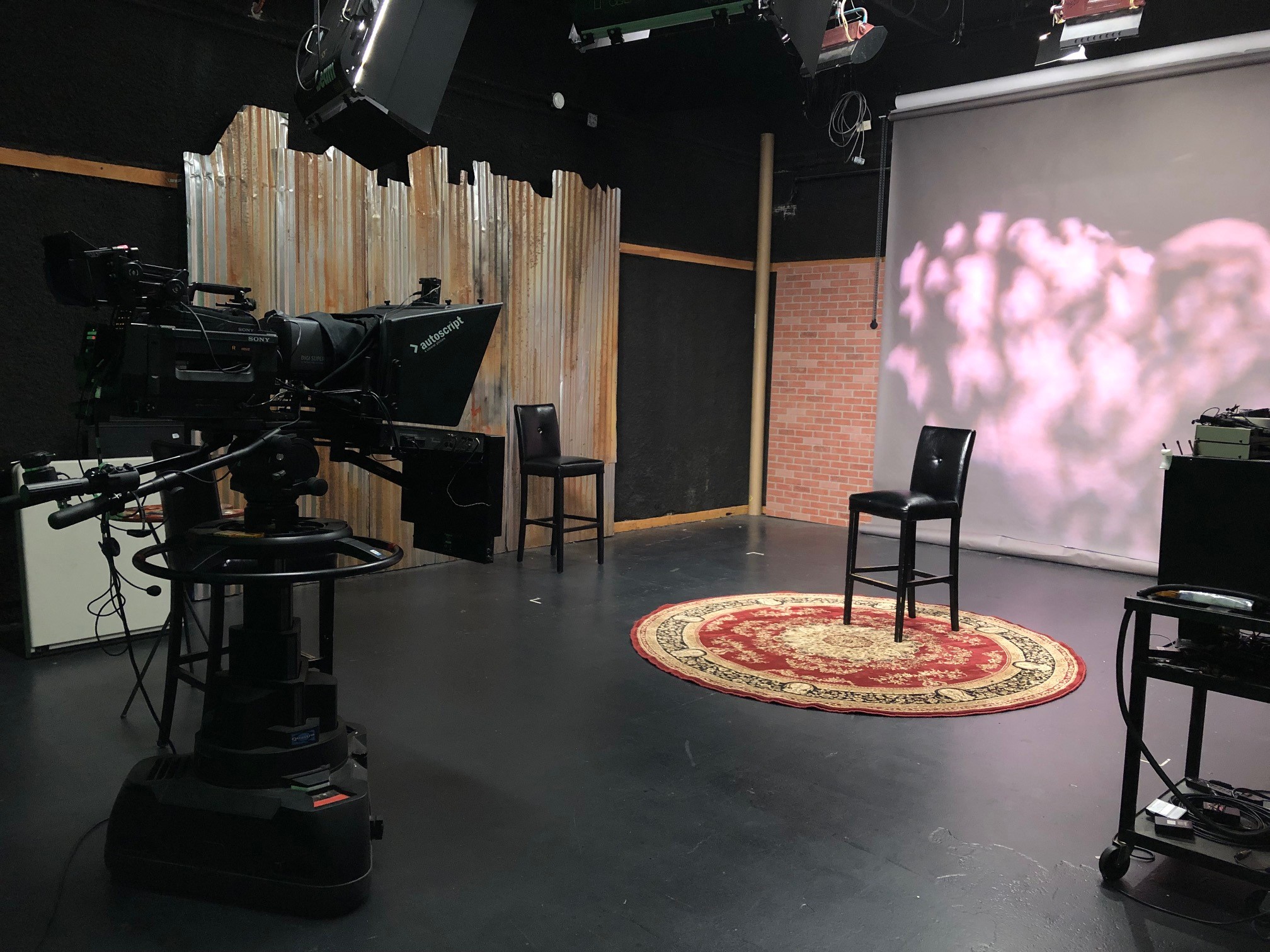


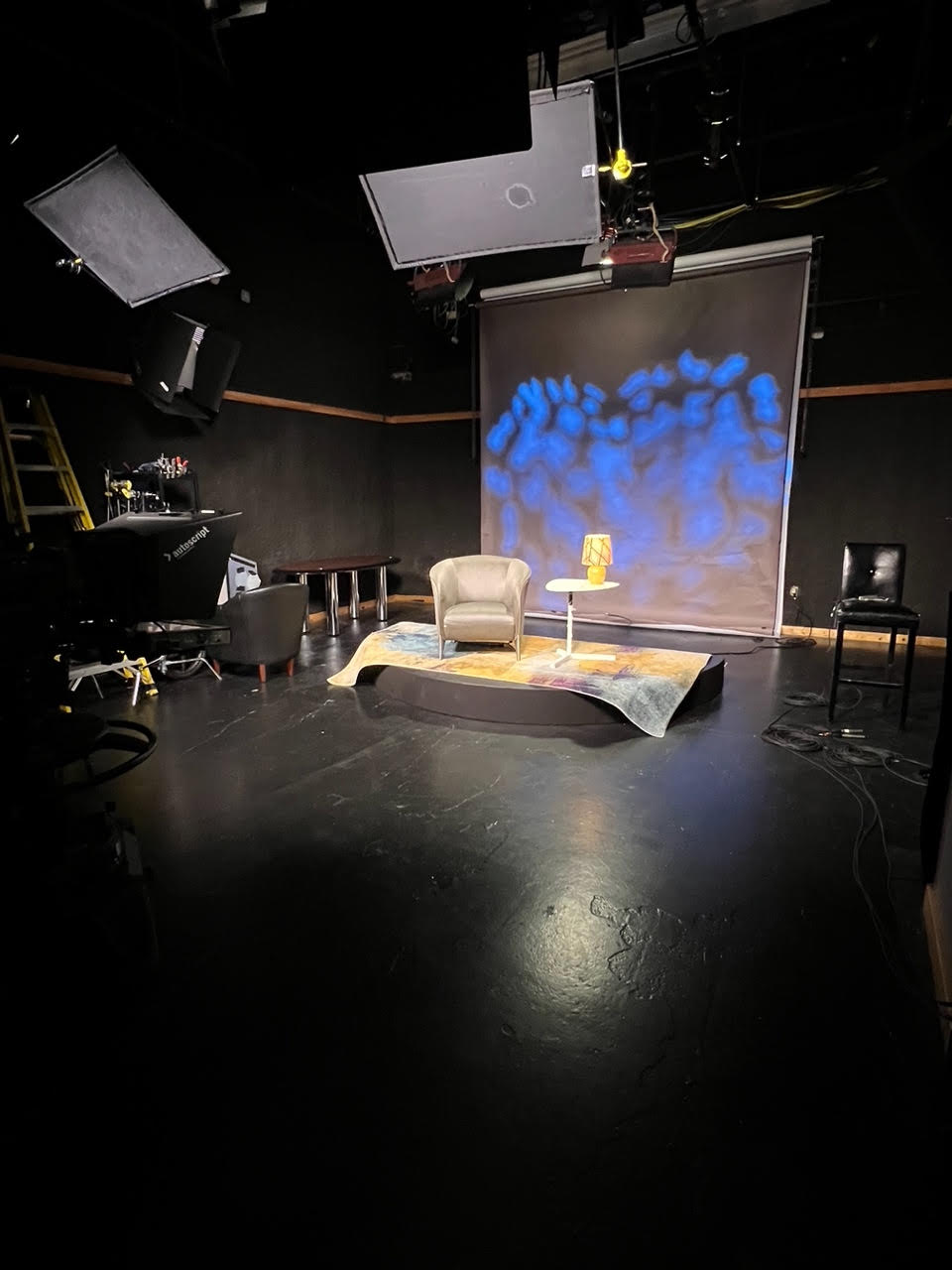
-
Studio F
- Studio F
- Wall to Wall 28' 7" x 13' 11"
- Upstage Wall - 10’x 10’
- Grid 12'
- CYC Wall 10' x 13'11"
- Download Floor Plan
- Studio F




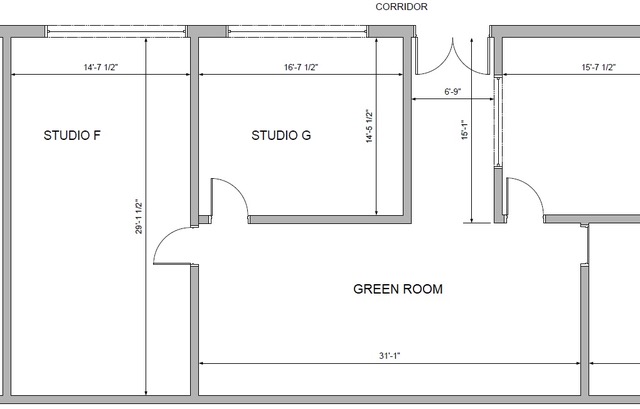
- Studio F



-
Studio G
- Studio G
- Wall to Wall 16' 6" x 14'
- Upstage Wall - 10’x 10’
- Grid 11' 10"
- CYC Wall 12' x 9'
- Download Floor Plan
- Studio G





- Studio G


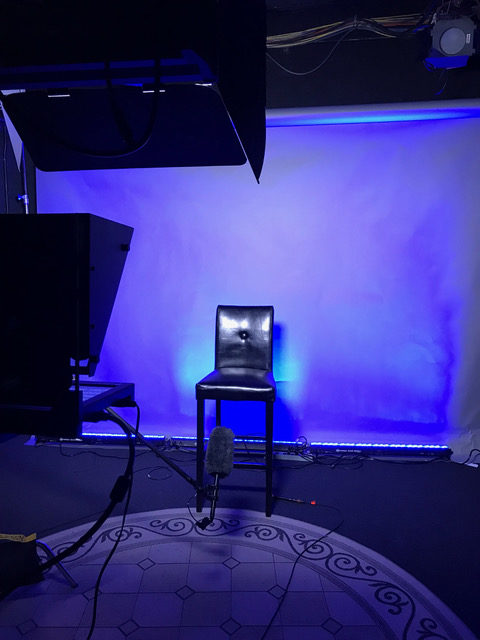


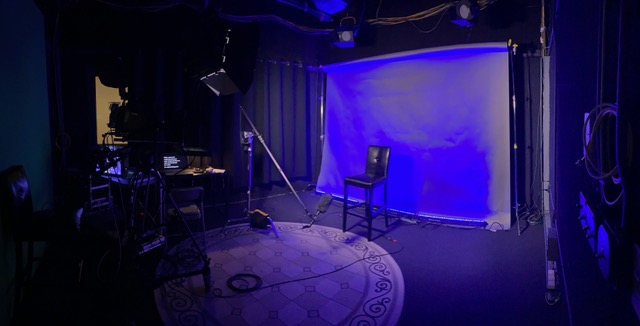
-
Control Room
- Control Room


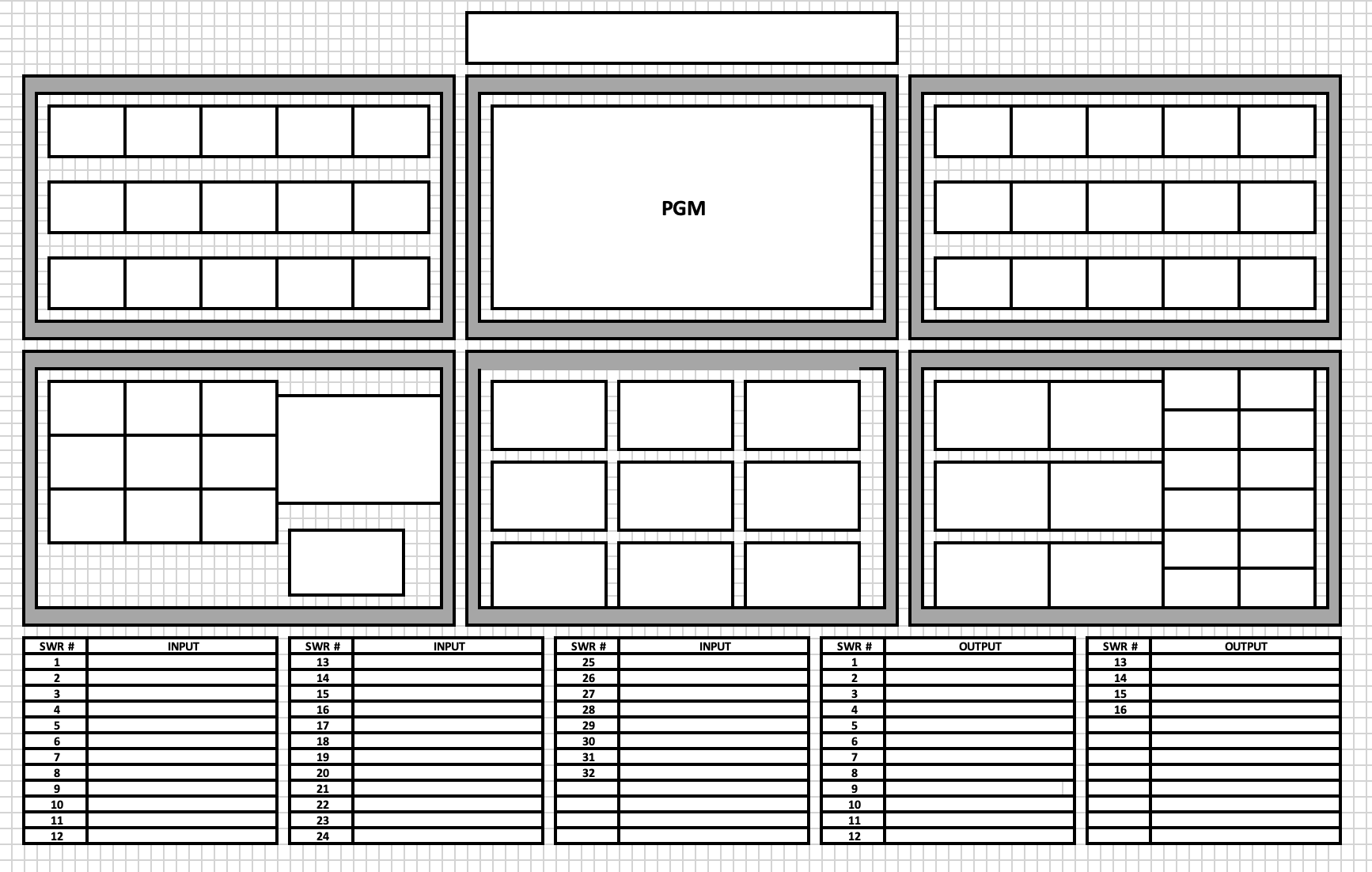


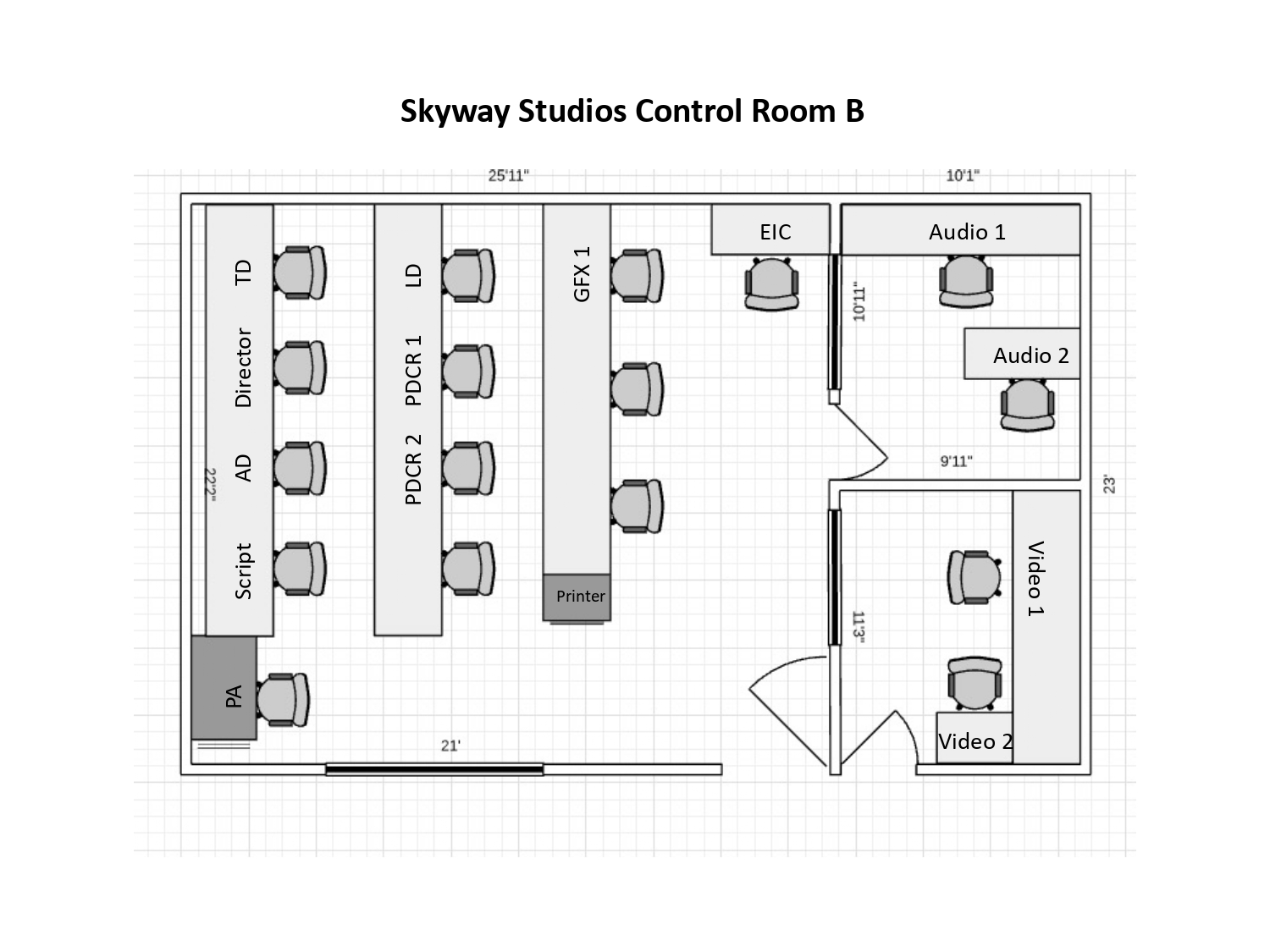
- Control Room


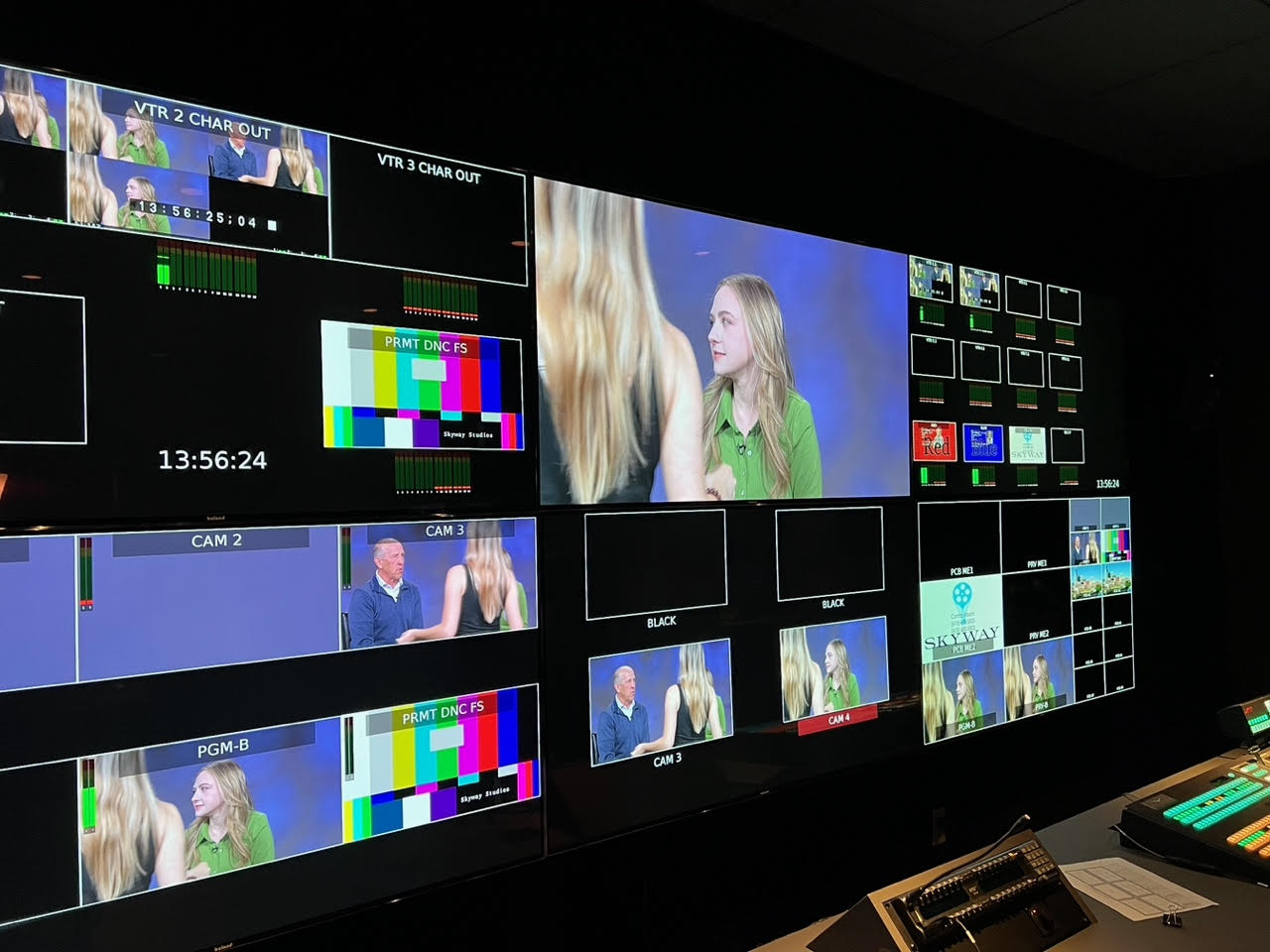


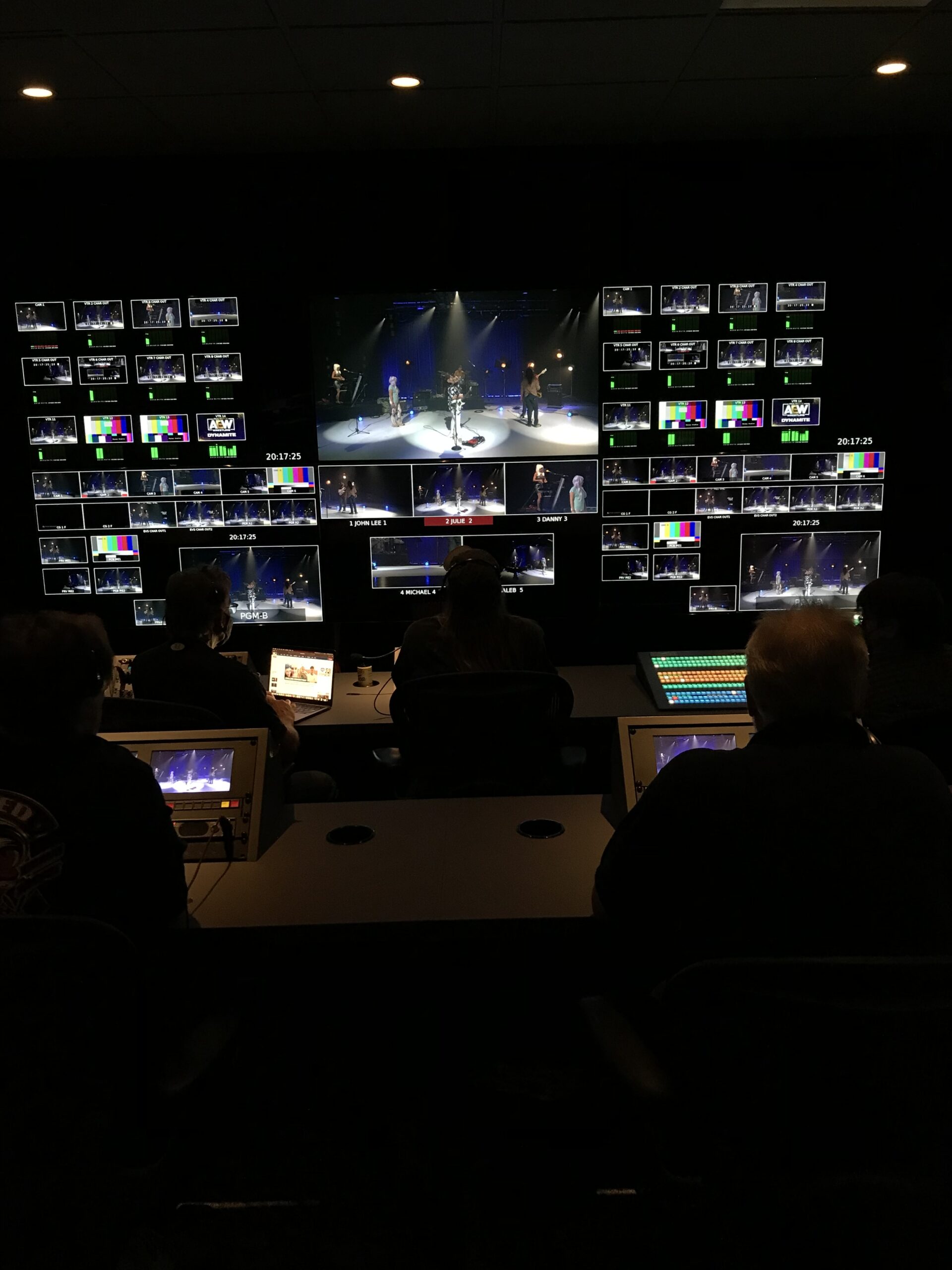


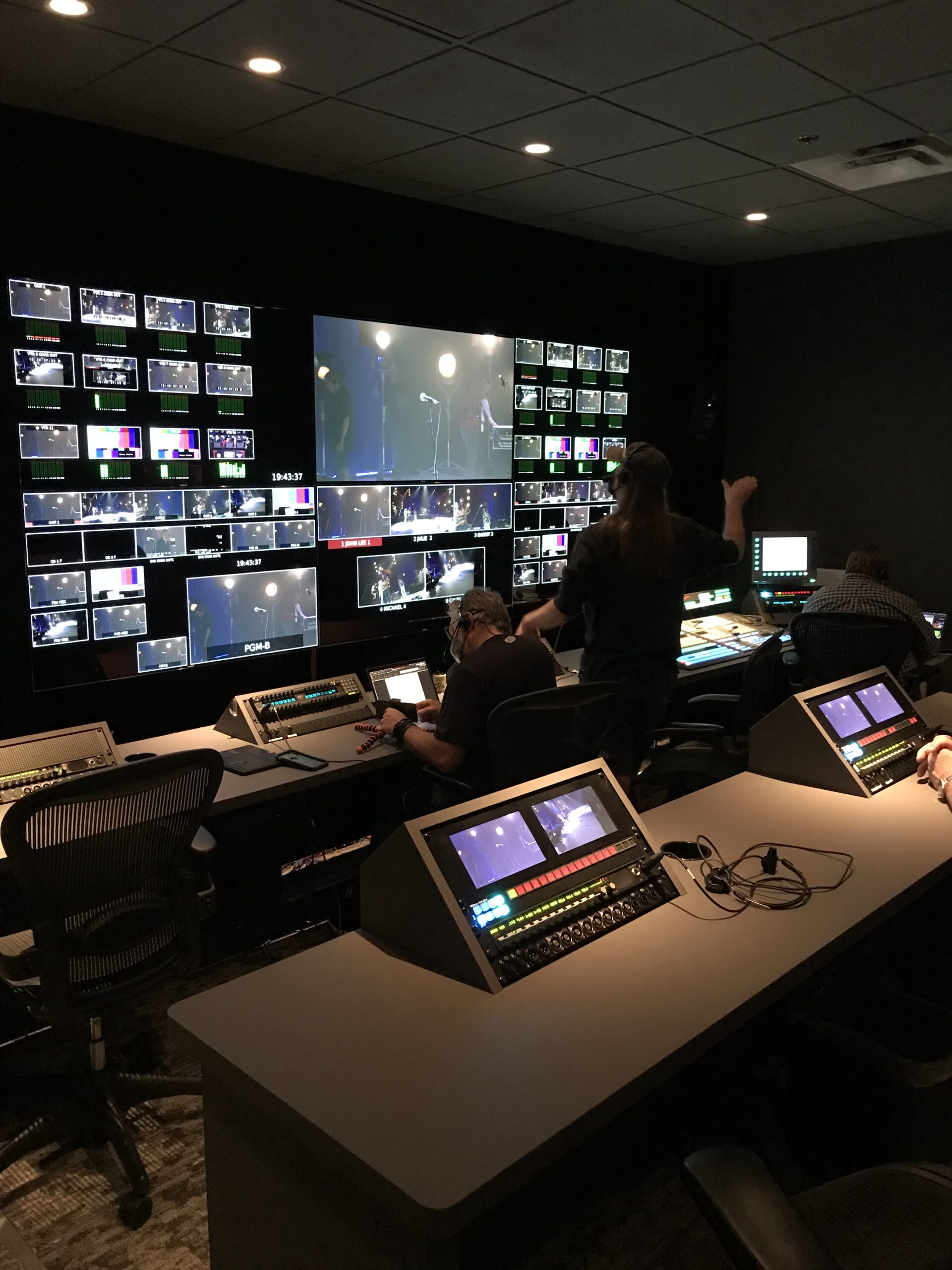
-
Flex Space
- Flex Space
- Approx. 12,000 sq. ft. overall usable space (including offices)
- Approx. 5,950 sq. ft. main open space
- Approx. 18' max ceiling height
- Separate entrance
- Download Floor Plan
- Flex Space


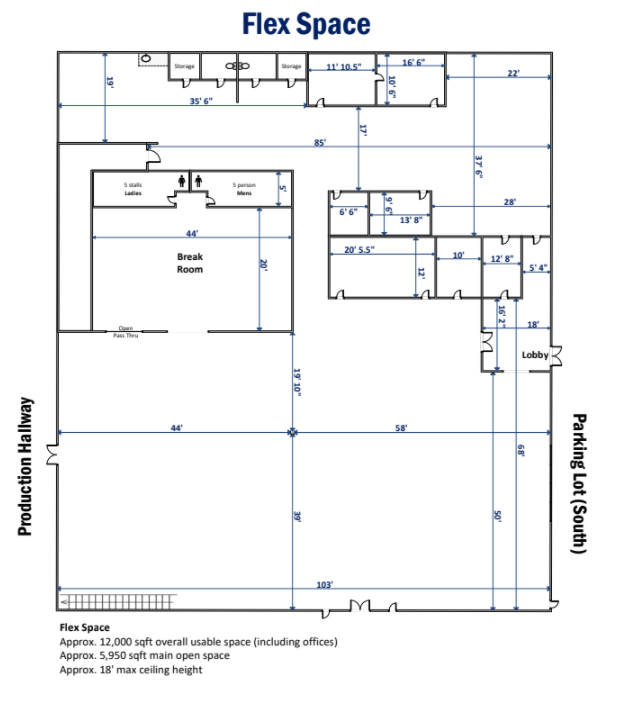
- Flex Space


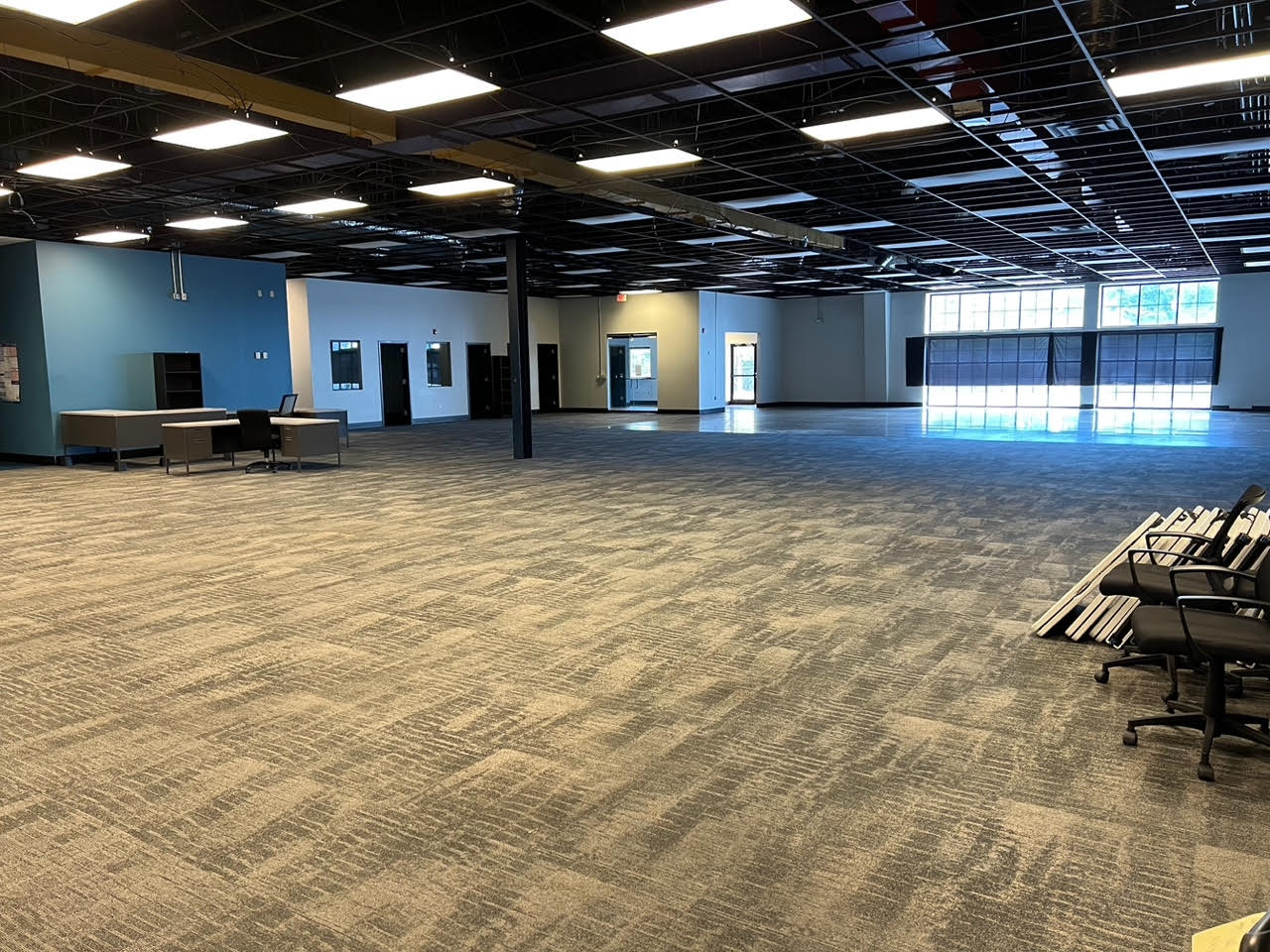
-
Full Technical Specs
- Full Technical Specs
Facility Infrastructure
Commercial Power
- 2500A 277/480VAC 3-phase commercial power service
- Dual Siemens 2500A switchboards with bus tie capability
- Two Westinghouse 2500 automatic transfer switches
Emergency Power
- Two 1,750 KW (2650A 277/480 VAC 3-phase Caterpillar 3516 generators, each with 3,000 gallon diesel fuel tanks
- Dual Siemens 2500A switchboards with bus tie capability
- 10,000 gallon, double wall above ground diesel fuel tank
Power Protection
- 225KVA UPS system for technical power
- 150 KVA UPS system for telephone and server room power
- Current technology surge protection systems
HVAC
- Two 250 ton, 165 KW, water cooled rotary liquid chillers
- Two 1500 GPM two-cell cooling tower units
- Two 1,440,000 BTU natural gas boilers
- 34 hot/cold water air handler units
- Backup rooftop units
Fire Suppression and Alarms
- FM-200 clean agent fire suppression system
- Dry pre-action sprinkler system
Security
- Keyscan access control system integrated into main security system
- Over 50 access scanners and magnetic locks
- Fifteen security cameras interfaced to main security system
Backbone
- Up to 10 Gig Enterprise pipe
- Ubiquity network intrusion detection system
- Cisco umbrella traffic monitoring
-
Building Schematics
- Building Schematics





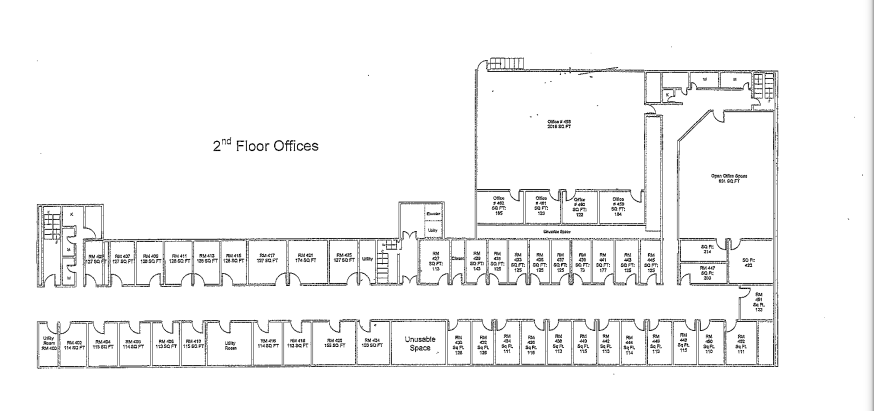
skyway studios
Schedule a Tour
We invite you to experience our exemplary studios for yourself. Tell us a bit about your production plans, and we’ll tailor your tour to optimize your visit.
LOCATION MAP
Copyright © 2021 - Skyway Studios, All Rights Reserved

